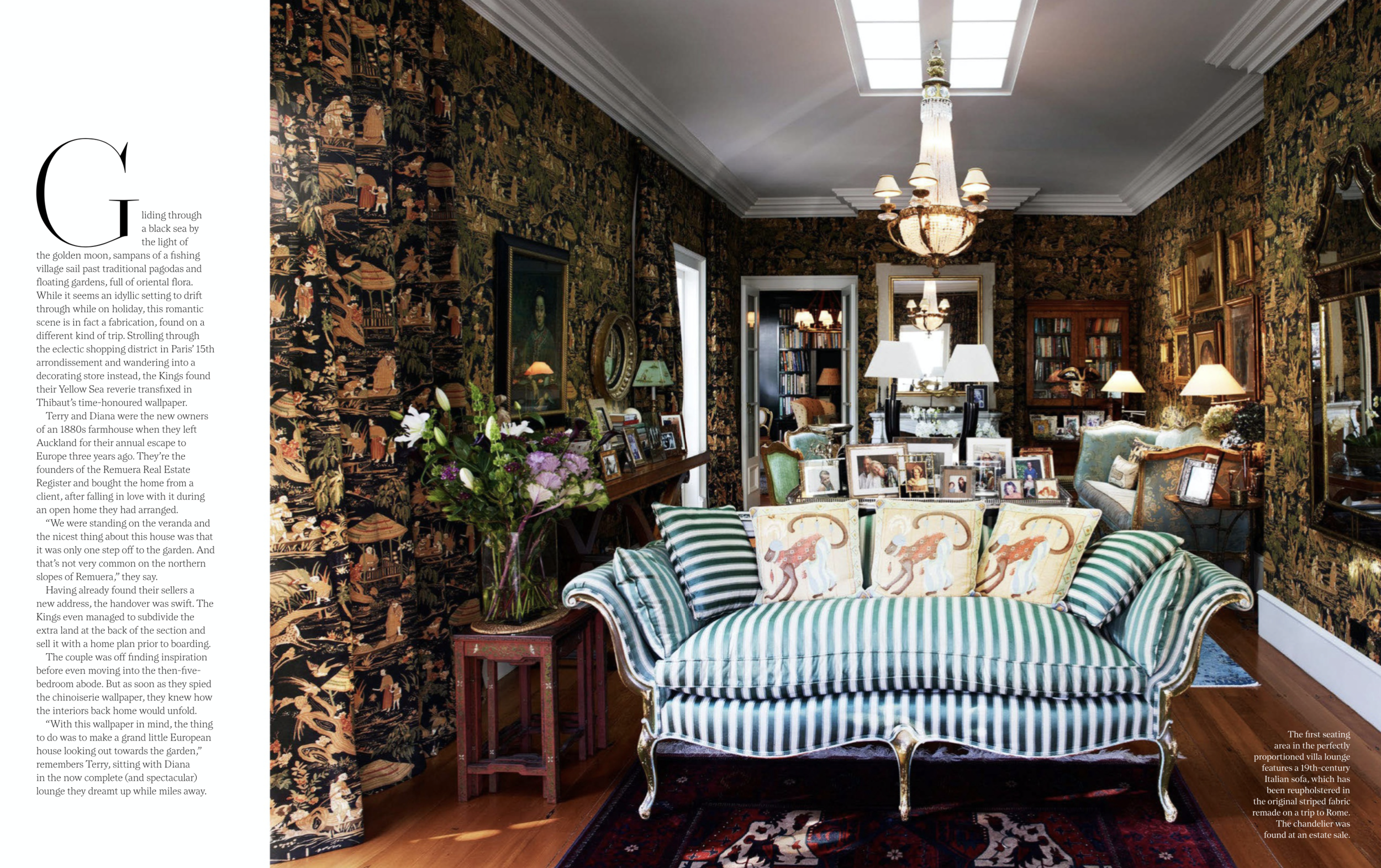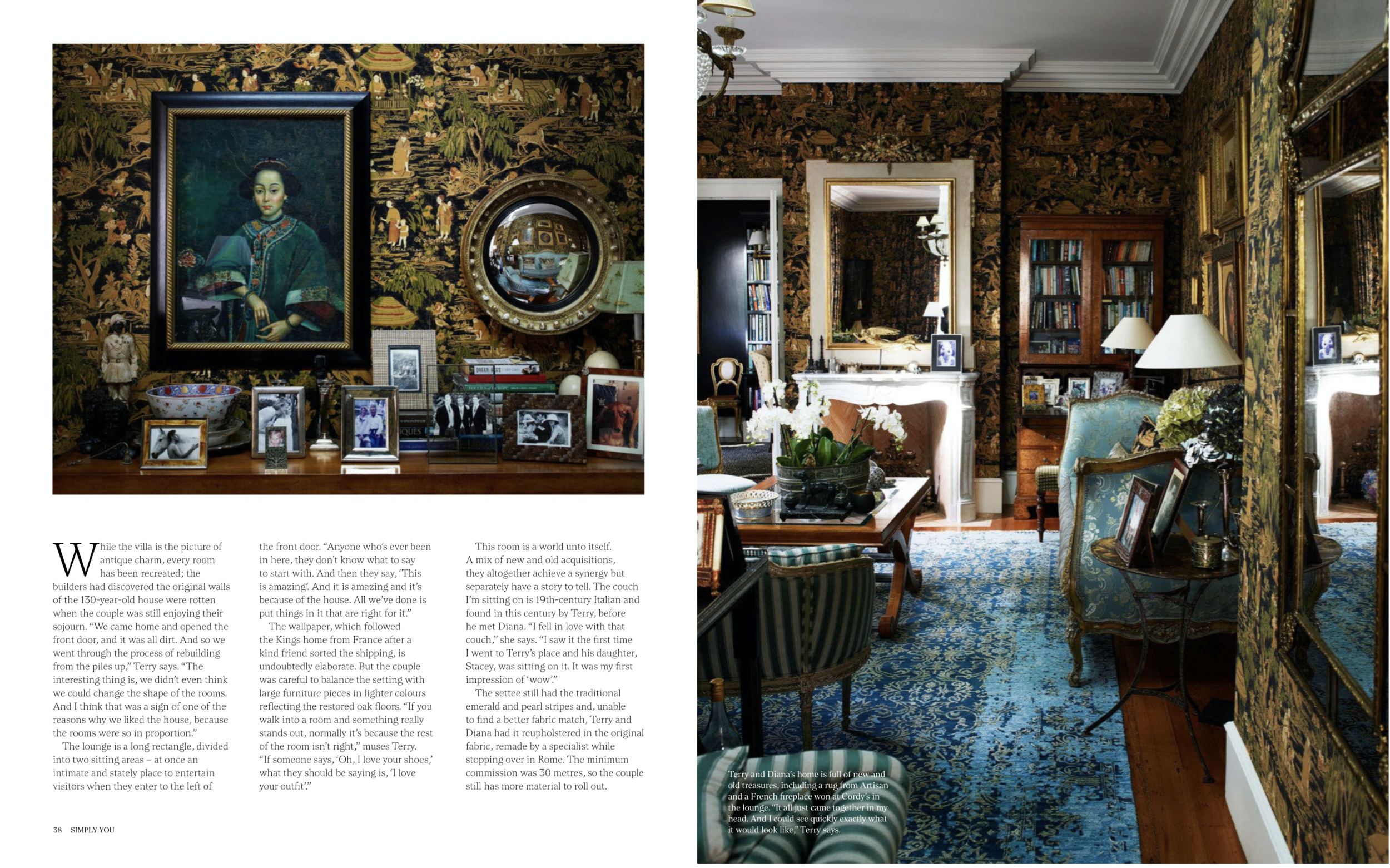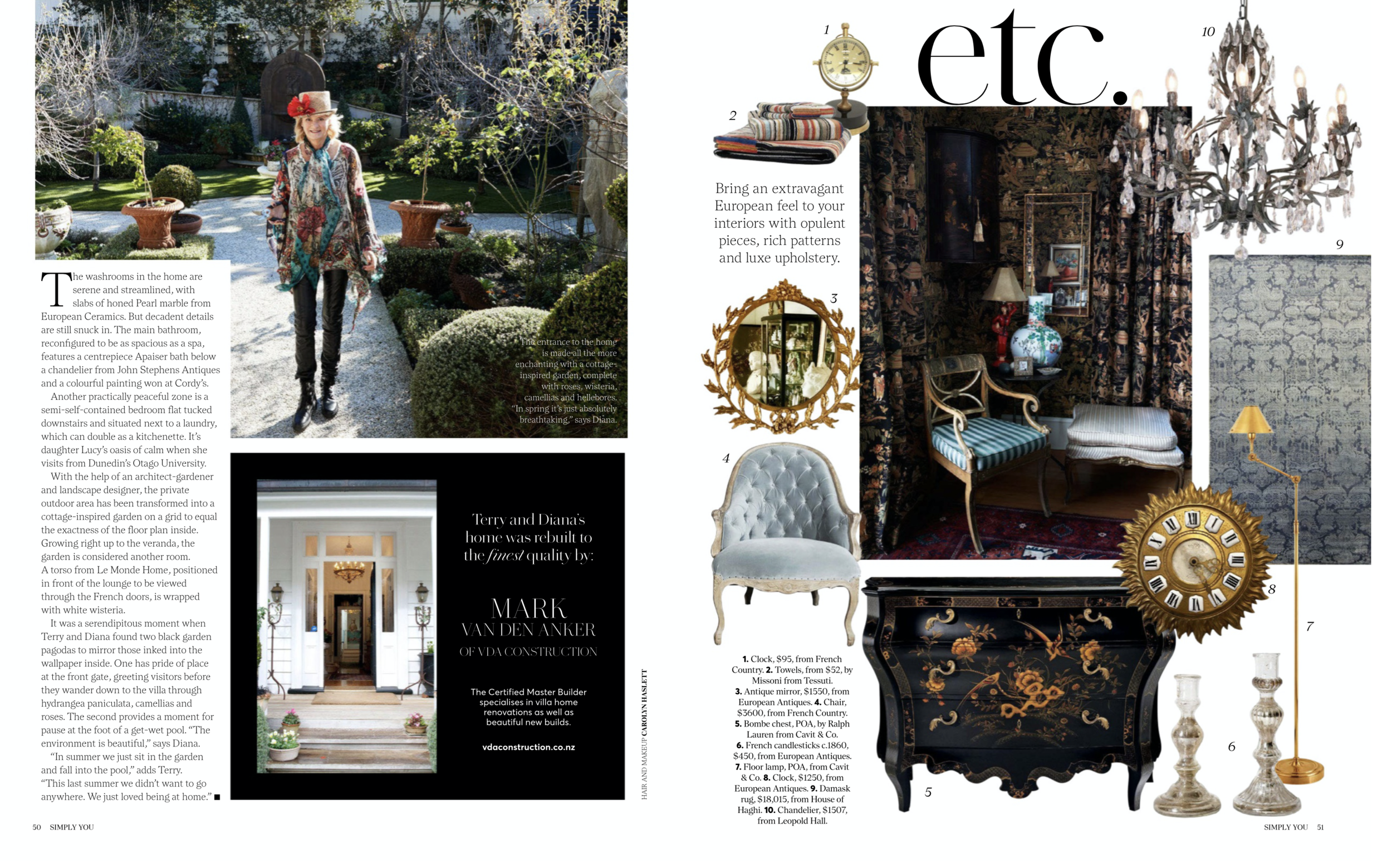The grand tour
Terry and Diana King’s Remuera home - a charming villa with a European outlook - is a delight to behold.
Simply You - Issue 01, 2020
Gliding through a black sea by the light of the golden moon, sampans of a fishing village sail past traditional pagodas and floating gardens, full of oriental flora. While it seems an idyllic setting to drift through while on holiday, this romantic scene is, in fact, a fabrication, found on a different kind of trip. Strolling through the eclectic shopping district in Paris’ 15th arrondissement and wandering into a decorating store instead, the Kings found their Yellow Sea reverie transfixed in Thibaut’s time-honoured wallpaper.
Terry and Diana were the new owners of an 1880s farmhouse when they left Auckland for their annual escape to Europe three years ago. They’re the founders of the Remuera Real Estate Register and bought the home from a client, after falling in love with it during an open home they had arranged.
“We were standing on the veranda and the nicest thing about this house was that it was only one step off to the garden. And that’s not very common on the northern slopes of Remuera,” they say.
Having already found their sellers a new address, the handover was swift. The Kings even managed to subdivide the extra land at the back of the section and sell it with a home plan prior to boarding. The couple was off finding inspiration before even moving into the then-five-bedroom abode. But as soon as they spied the chinoiserie wallpaper, they knew how the interiors back home would unfold.
“With this wallpaper in mind, the thing to do was to make a grand little European house looking out towards the garden,” remembers Terry, sitting with Diana in the now complete (and spectacular) lounge they dreamt up while miles away.
While the villa is the picture of antique charm, every room has been recreated; the builders had discovered the original walls of the 130-year-old house were rotten when the couple was still enjoying their sojourn. “We came home and opened the front door, and it was all dirt. And so we went through the process of rebuilding from the piles up,” Terry says. “The interesting thing is, we didn’t even think we could change the shape of the rooms. And I think that was a sign of one of the reasons why we liked the house, because the rooms were so in proportion.”
The lounge is a long rectangle, divided into two sitting areas – at once an intimate and stately place to entertain visitors when they enter to the left of the front door. “Anyone who’s ever been in here, they don’t know what to say to start with. And then they say, ‘This is amazing’. And it is amazing and it’s because of the house. All we’ve done is put things in it that are right for it.”
The wallpaper, which followed the Kings home from France after a kind friend sorted the shipping, is undoubtedly elaborate. But the couple was careful to balance the setting with large furniture pieces in lighter colours reflecting the restored oak floors. “If you walk into a room and something really stands out, normally it’s because the rest of the room isn’t right,” muses Terry. “If someone says, ‘Oh, I love your shoes,’ what they should be saying is, ‘I love your outfit’.”
“It is amazing and it’s because of the house. All we’ve done is put things in it that are right for it.”
This room is a world unto itself. A mix of new and old acquisitions, they altogether achieve a synergy but separately have a story to tell. The couch I’m sitting on is 19th-century Italian and found in this century by Terry, before he met Diana. “I fell in love with that couch,” she says. “I saw it the first time I went to Terry’s place and his daughter, Stacey, was sitting on it. It was my first impression of ‘wow’.”
The settee still had the traditional emerald and pearl stripes and, unable to find a better fabric match, Terry and Diana had it reupholstered in the original fabric, remade by a specialist while stopping over in Rome. The minimum commission was 30 metres, so the couple still has more material to roll out.
Having founded the Remuera Real Estate Register eight years ago, Terry and Diana know the suburb inside-out, taking pride in matching the right people to right houses. And they could take it further, creating the interior or garden schemes for new homeowners.
A self-taught interior specialist, Terry has redecorated over a dozen of his own do-ups. From a French-feeling farmhouse in St Heliers to a sizeable European home on Victoria Avenue, they are all unique. If one had to pinpoint a theme, it would be dreams of grandeur brought back down to earth by precise details.
Consistency is of most importance for the couple’s homes. Great care was taken here to ensure that all the detailing made on-site – including the architectural architraves modelled off ones once observed in a boutique hotel in Positano – are exactly the same height as each other.
It was the lounge’s French fireplace that cemented the concept for the home. The crisp white French doors with gold closures continue this framing. Leading to both the outside and between rooms, they also add a feeling of flow. “A really important part of doing a house is that there is a theme and that what you see in the next room might be a surprise, but it’s a link to what it’s come from,” adds Terry.
“A really important part of doing a house is that there is a theme and that what you see in the next room might be a surprise, but it’s a link to what it’s come from.”
In this home, the not-so-common thread is the ‘Fishing Village’ wallpaper in varying colourways – from aqua in the kitchen to rich red in the third bedroom, which is currently used as another sitting room. Terry and Diana fortuitously found the additional Thibaut colours through The Sitting Room, a neighbouring interiors store to their office on Remuera Road. With owner Ming Stevens they ordered matching floor-to-ceiling toile curtains and cushion covers to complete the luxuriously high-stud rooms.
The kitchen, moved from a 1970s addition at the back of the home to an old master bedroom opposite the lounge, is light and full of life. Diana worked closely with interior designer Nickola Horrocks to find the perfect surfaces.
The chateau blanc stone benchtop has a marbled pattern to match the colourful wallpaper, while still holding its own in the open-plan space looking onto a Georgian fireplace and an antique mirrored Italian table. “I’m not really a plain person,” says Diana.
In rebuilding the villa, the couple were able to sneak in modern advancements, including hidden air conditioning, power plugs and speakers, while keeping the focus on their interiors. In the kitchen, integrated Miele appliances are tidily tucked away, including a downdraft that appears from the granite bench when the induction stove is turned on.
While some pieces came from previous homes and storage, many were picked-up at auction sales – a riveting yet risky pastime. One of the most used rooms – the library – is an enclave of characterful finds. Replacing the back kitchen, it features an electric baby grand piano – the couple’s first Trade Me score – positioned under a Ralph Lauren stirrup light and on top of a bespoke ocelot-patterned rug from Artisan. Looking over the walls of books is the ‘Barrel Boy’ portrait, which Diana won at auction – “it’s just got so much personality,” she says of the painting she had to have.
Even the hallway has a persona. What was a typically transient space is now a place you’ll want to take your time, ambling down a custom wool and silk runner before gazing up to the skylights made to match the French doors. The linen cupboard is a showpiece – fashioned from a Ralph Lauren saddle cabinet.
The washrooms in the home are serene and streamlined, with slabs of honed Pearl marble from European Ceramics. But decadent details are still snuck in. The main bathroom, reconfigured to be as spacious as a spa, features a centrepiece Apaiser bath below a chandelier from John Stephens Antiques and a colourful painting won at Cordy’s.
Another practically peaceful zone is a semi-self-contained bedroom flat tucked downstairs and situated next to a laundry, which can double as a kitchenette. It’s daughter Lucy’s oasis of calm when she visits from Dunedin’s Otago University.
With the help of an architect-gardener and landscape designer, the private outdoor area has been transformed into a cottage-inspired garden on a grid to equal the exactness of the floor plan inside. Growing right up to the veranda, the garden is considered another room. A torso from Le Monde Home, positioned in front of the lounge to be viewed through the French doors, is wrapped with white wisteria.
It was a serendipitous moment when Terry and Diana found two black garden pagodas to mirror those inked into the wallpaper inside. One has pride of place at the front gate, greeting visitors before they wander down to the villa through hydrangea paniculata, camellias and roses. The second provides a moment for pause at the foot of a get-wet pool. “The environment is beautiful,” says Diana.
“In summer we just sit in the garden and fall into the pool,” adds Terry. “This last summer we didn’t want to go anywhere. We just loved being at home.” ■








