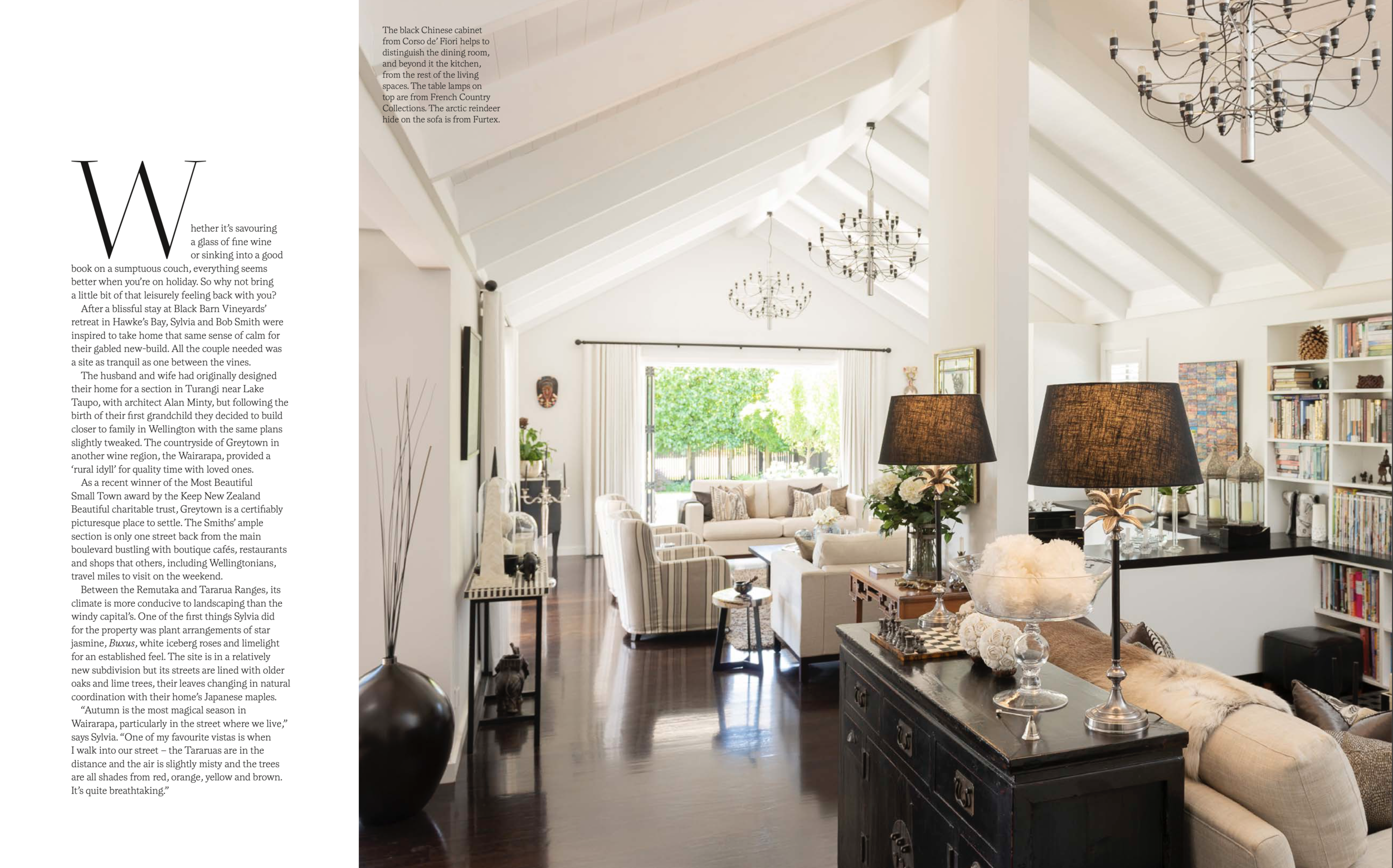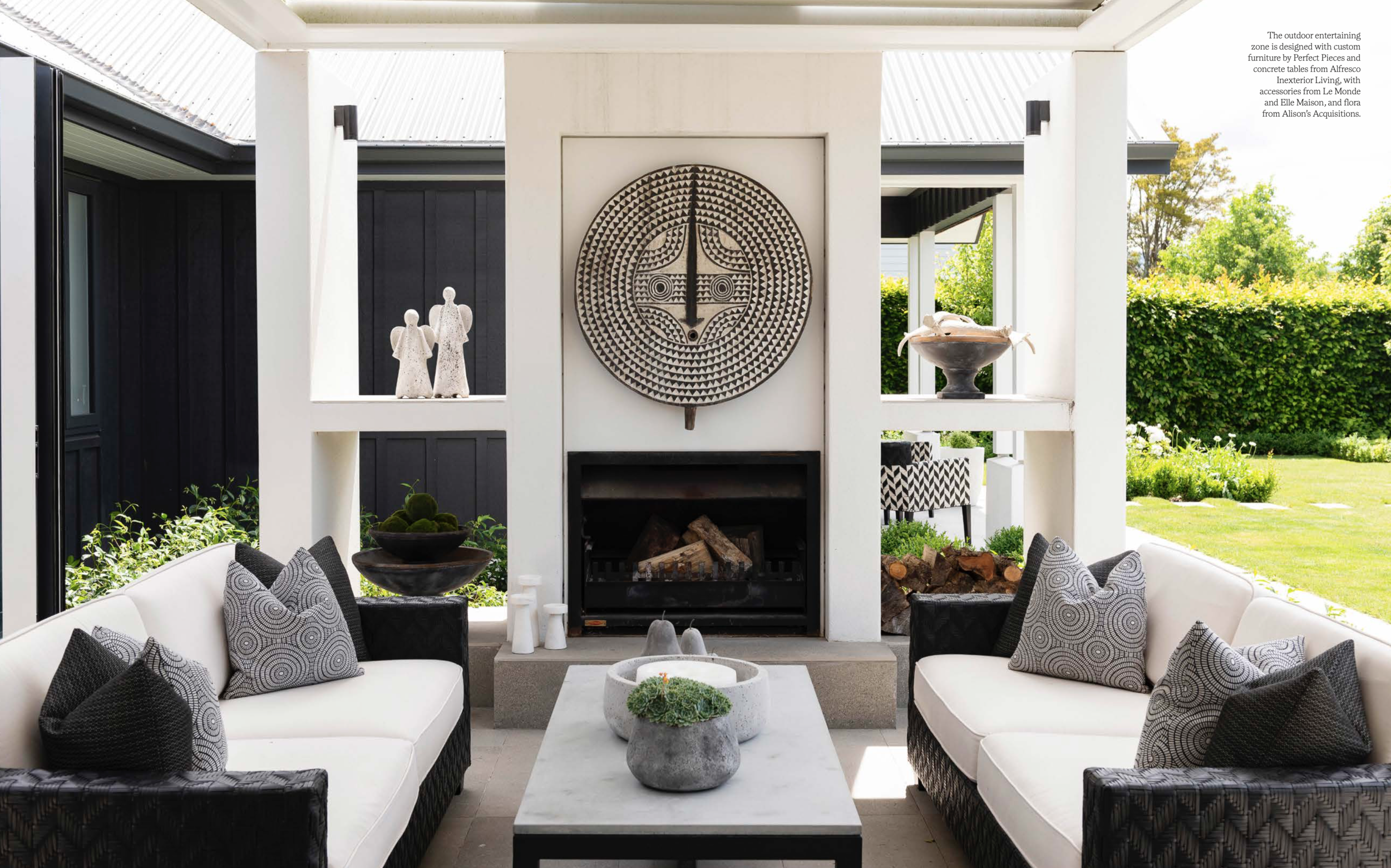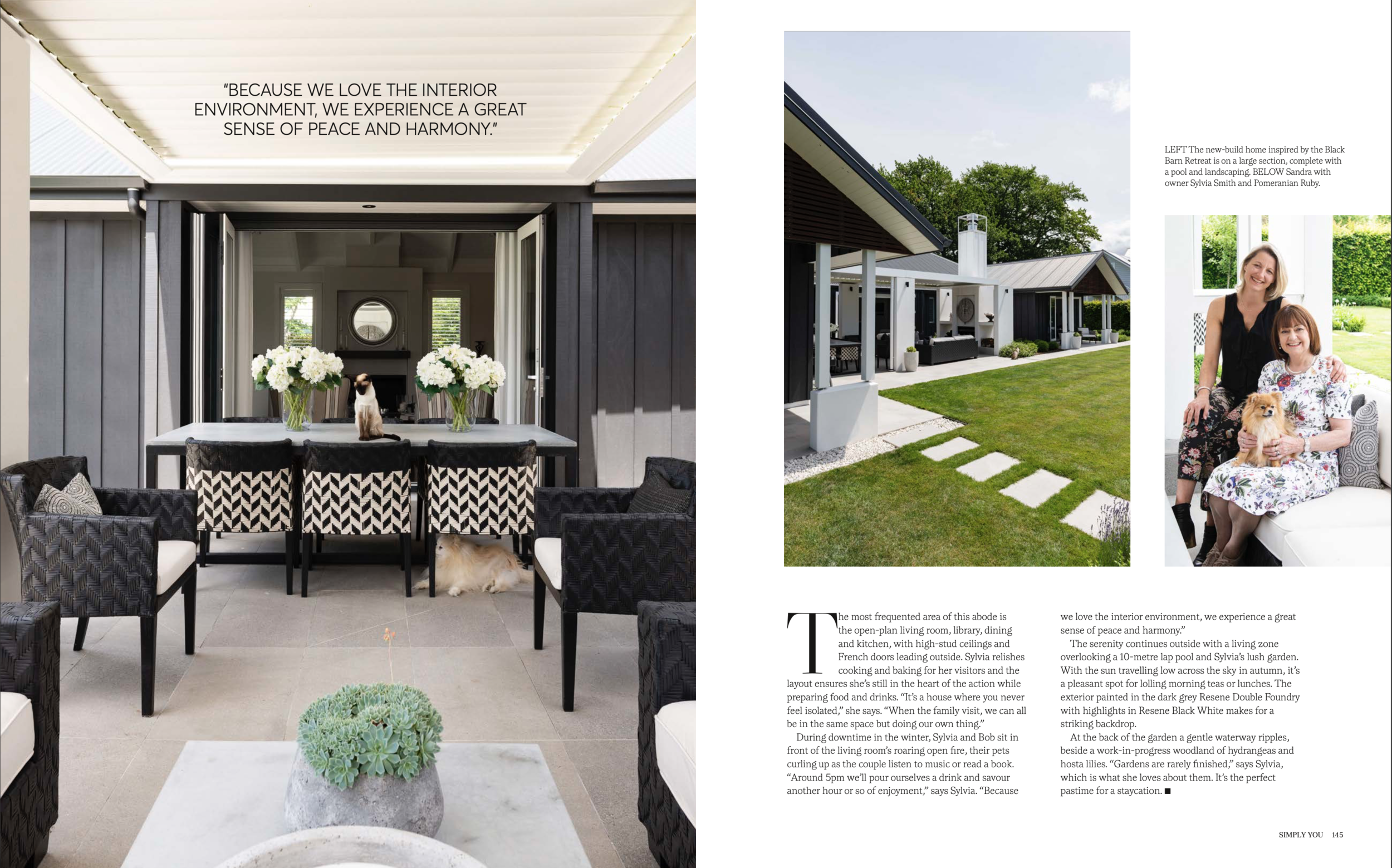Luxury lodgings
A new home in the charming locale of Greytown, Wairarapa, is designed to be as inviting as a boutique retreat.
Simply You - Issue 01, 2020
Whether it’s savouring a glass of fine wine or sinking into a good book on a sumptuous couch, everything seems better when you’re on holiday. So why not bring a little bit of that leisurely feeling back with you?
After a blissful stay at Black Barn Vineyards’ retreat in Hawke’s Bay, Sylvia and Bob Smith were inspired to take home that same sense of calm for their gabled new-build. All the couple needed was a site as tranquil as one between the vines.
The husband and wife had originally designed their home for a section in Turangi near Lake Taupo, with architect Alan Minty, but following the birth of their first grandchild they decided to build closer to family in Wellington with the same plans slightly tweaked. The countryside of Greytown in another wine region, the Wairarapa, provided a ‘rural idyll’ for quality time with loved ones.
As a recent winner of the Most Beautiful Small Town award by the Keep New Zealand Beautiful charitable trust, Greytown is a certifiably picturesque place to settle. The Smiths’ ample section is only one street back from the main boulevard bustling with boutique cafés, restaurants and shops that others, including Wellingtonians, travel miles to visit on the weekend.
Between the Remutaka and Tararua Ranges, its climate is more conducive to landscaping than the windy capital’s. One of the first things Sylvia did for the property was plant arrangements of star jasmine, Buxus, white iceberg roses and limelight for an established feel. The site is in a relatively new subdivision but its streets are lined with older oaks and lime trees, their leaves changing in natural coordination with their home’s Japanese maples.
“Autumn is the most magical season in Wairarapa, particularly in the street where we live,” says Sylvia. “One of my favourite vistas is when I walk into our street – the Tararuas are in the distance and the air is slightly misty and the trees are all shades from red, orange, yellow and brown. It’s quite breathtaking.”
“I walk into our street – the Tararuas are in the distance and the air is slightly misty and the trees are all shades from red, orange, yellow and brown. It’s quite breathtaking.”
After a stroll, Sylvia shrugs off her coat in the welcoming entranceway leading into an art gallery hallway that diverges into two wings – providing the other full-time residents, Pomeranian dogs Heidi, Misty and Ruby, and Siamese cats Oscar and Coco, plenty of room to stretch out.
The laidback single-storey house forms the shape of an ‘H’. The wing closest to the garden boasts three bedrooms, complete with a bathroom each. On the other side are the lounge, library and media area, as well as a multi-car garage with a workshop. In the middle, the open-plan kitchen and dining area, another guest bedroom and an office connect it all.
The Smiths worked with Sandra Aiken of D for Design on the interiors. They had originally clicked when she was working as an in-house stylist, visual merchandiser and interior designer at Corso de’ Fiori’s Wellington store (now closed) – where she’d advise on purchases for their holiday home.
“Sandy always understood what I wanted to achieve for the new house – so when she began her own interior design company, she was the obvious choice of designer for me to work with,” says Sylvia. “She worked so hard to find items that she knew I would love and enjoy.”
The home was Sandra’s first project under her new company, and she stayed true to her aesthetic – creating sophisticated spaces that were also functional and comfortable. The Smiths’ luxury lodge feel was enhanced by American white oak timber floors, stained as dark as it could be without losing the detail of the grain, and a restful colour palette of Resene Karen Walker Wan White with Resene Quarter Alabaster for the trim and ceiling – the soft grey offset by a balanced decor design.
“Using a monochrome palette and soft colours are calm, relaxing and subtle,” explains Sandra. “I believe that interiors like this are really interesting because nothing jumps out straightaway – you need to walk around and slowly discover all the interesting layers that it is made out of.”
With an eye for timeless style, Sylvia brought many pieces from her previous home to be carefully included in the space. Many hold sentimental value. In the entranceway, a red heart made out of torched and carved driftwood from Breaker Bay was painted by Sylvia’s former business partner, from when she owned a graphic design company, to commemorate the lives lost in the Wahine maritime disaster. “Everything we have has a story to tell or a special memory,” she says.
“I believe that interiors like this are really interesting because nothing jumps out straightaway – you need to walk around and slowly discover all the interesting layers that it is made out of.”
Other objet d’art are from the family’s travels, mostly in Tahiti and Asia. Sandra, a keen traveller who moved to New Zealand over 20 years ago after meeting her husband in Bali, understands her client’s inclination for international interiors.
The additional furniture was found at a variety of stores, from Corso de’ Fiori and French Country Collections to BoConcept and Artisan, while Sandra designed many pieces to be made locally when she couldn’t find exactly what she wanted. “She sourced outdoor furniture that was different to the mainstream, bespoke rugs, found fabrics and interesting items that have enhanced our home and have made it a pleasure to be around,” explains Sylvia. “She called me her dream client – but I think she is my dream interior designer.”
For those who also want to evoke a modern yet homely feel at their own place, Sandra suggests displaying meaningful belongings in vignettes. “I group items together of different heights,” she says. “Be careful buying too many small accessories, they look like clutter quickly. Rather, buy large objects and group items to create a calm environment. You can always put things away and bring it out again later.”
Sandra introduces colour and evolves the atmosphere of a home by rotating its soft furnishings. Interesting art collections, preferably by New Zealand artists, should also be moved around the house to create talking points. “Don’t be afraid if other people might not like what you have put together, it is your home!” she insists.
The most frequented area of this abode is the open-plan living room, library, dining and kitchen, with high-stud ceilings and French doors leading outside. Sylvia relishes cooking and baking for her visitors and the layout ensures she’s still in the heart of the action while preparing food and drinks. “It’s a house where you never feel isolated,” she says. “When the family visit, we can all be in the same space but doing our own thing.”
During downtime in the winter, Sylvia and Bob sit in front of the living room’s roaring open fire, their pets curling up as the couple listen to music or read a book. “Around 5pm we’ll pour ourselves a drink and savour another hour or so of enjoyment,” says Sylvia. “Because we love the interior environment, we experience a great sense of peace and harmony.”
The serenity continues outside with a living zone overlooking a 10-metre lap pool and Sylvia’s lush garden. With the sun travelling low across the sky in autumn, it’s a pleasant spot for lolling morning teas or lunches. The exterior painted in the dark grey Resene Double Foundry with highlights in Resene Black White makes for a striking backdrop.
At the back of the garden a gentle waterway ripples, beside a work-in-progress woodland of hydrangeas and hosta lilies. “Gardens are rarely finished,” says Sylvia, which is what she loves about them. It’s the perfect pastime for a staycation. ■





